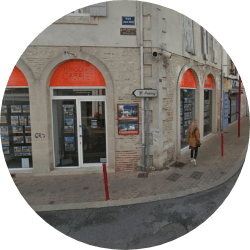Back
Contemporary architect house (47)
349 900 €
I’m interrested
Agency fees included Reference: 5960
Lot-et-Garonne, in the town of Sainte-Livrade-sur-Lot, for sale, beautiful bright contemporary house facing south with very spacious volumes of around 250 sqm of living space, a basement of 170 sqm and a beautiful park close to shops, schools and a…
More details
Lot-et-Garonne, in the town of Sainte-Livrade-sur-Lot, for sale, beautiful bright contemporary house facing south with very spacious volumes of around 250 sqm of living space, a basement of 170 sqm and a beautiful park close to shops, schools and a sub-prefecture.
The house consists on the ground floor of an entrance hall with cupboard, a toilet, a living room (living room/dining room/kitchen) of approximately 100 sqm with air conditioning and fireplace. 5 bedrooms with wardrobe, 3 of which have access to a patio. 2 full bathrooms (shower/bathtub/wc). In the basement, a landing leads to a living room, a boiler room, a workshop, a cellar and a double garage with electric door of approximately 43 sqm.
Comfort: oil central heating, double glazing, electric shutters, mains drainage.
Exterior: flat and fenced land of approximately 6,977 sqm, enclosed swimming pool 5mx10m, terrace of approximately 35 sqm.
250 m2 Area
6977 m2 Land area
4 Bedrooms
6 Rooms
47 110 Sainte livrade sur lot
Showeroom 2
Kitchen AmenageeEquipee
Heating mode Fuel
Heating Individuel
Terrace 3
Cellar / storage 1
Pool 1
Property tax 4310 €
Year of construction 1977
Number of toilets 3
Bedroom on the ground floor5
See the Energy Performance Diagnostic
Showeroom 2
Cuisine AmenageeEquipee
Heating mode Fuel
Heating Individuel
Terrace 3
Cellar / storage 1
Pool 1
Property tax 4310 €
Year of construction 1977
Number of toilets 3
Bedroom on the ground floor5
Lot-et-Garonne, in the town of Sainte-Livrade-sur-Lot, for sale, beautiful bright contemporary house facing south with very spacious volumes of around 250 sqm of living space, a basement of 170 sqm and a beautiful park close to shops, schools and a sub-prefecture.
The house consists on the ground floor of an entrance hall with cupboard, a toilet, a living room (living room/dining room/kitchen) of approximately 100 sqm with air conditioning and fireplace. 5 bedrooms with wardrobe, 3 of which have access to a patio. 2 full bathrooms (shower/bathtub/wc). In the basement, a landing leads to a living room, a boiler room, a workshop, a cellar and a double garage with electric door of approximately 43 sqm.
Comfort: oil central heating, double glazing, electric shutters, mains drainage.
Exterior: flat and fenced land of approximately 6,977 sqm, enclosed swimming pool 5mx10m, terrace of approximately 35 sqm.
349 900 € * agency fees included
(331 000 € * without agency fees included, 5.71% of the selling price recorded in the deed sould be paid by the purchaser)



