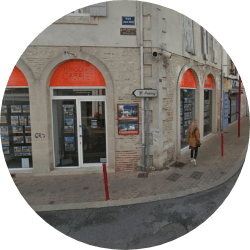Lot-et-Garonne, in the town of Sainte-livrade-sur-Lot, mansion on a plot of approximately 1936 sqm.
Main house of approximately 150 sqm, it consists on the ground floor of an entrance, 2 dining rooms, a living room and a kitchen.
Upstairs, a landing leading to 4 bedrooms and a bathroom with toilet.
On the second floor, convertible attic of approximately 85 sqm
Adjoining the house, a former medical office of approximately 80 sqm which is made up on the ground floor of an entrance and 3 rooms to be converted.
Upstairs, a bedroom, a kitchen, a bathroom and a separate toilet.
Comfort: City gas central heating, simple joinery and first wooden double glazing, wooden shutters. Sewerage sanitation.
Exterior: Land of approximately 1936 sqm flat and fenced. A well. Covered terrace on two levels. Garage of approximately 47 sqm. Cellar of approximately 34 sqm. Outbuilding roof redone of 25 sqm.
199 000 € * agency fees included
(188 000 € * without agency fees included, 5.85% of the selling price recorded in the deed sould be paid by the purchaser)

AGENCY FROM Sainte Livrade
33 Rue Nationale
47110 Ste livrade sur lot
+33 5 53 01 07 56
We also suggest you
Calculator
Energy Performance Diagnostic
Coût énergétique estimatif entre 3170€/an et 4340€/an


